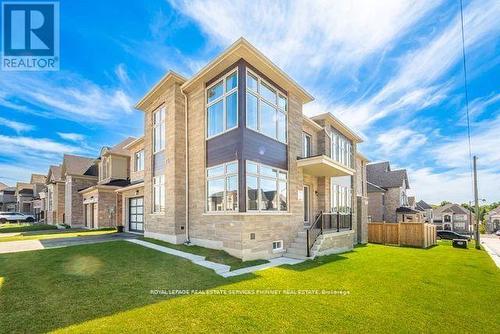



Michael Phinney, Sales Representative | Leeann Cole, Real Estate Agent




Michael Phinney, Sales Representative | Leeann Cole, Real Estate Agent

Phone: 416.236.1871
Fax:
416.239.5493

3031
BLOOR
STREET
WEST
Toronto,
ON
M8X1C5
| Neighbourhood: | Holland Landing |
| Lot Frontage: | 60.7 Feet |
| Lot Depth: | 111.0 Feet |
| Lot Size: | 60.7 x 111 FT |
| No. of Parking Spaces: | 7 |
| Floor Space (approx): | 3500 - 5000 Square Feet |
| Bedrooms: | 4+2 |
| Bathrooms (Total): | 5 |
| Bathrooms (Partial): | 1 |
| Ownership Type: | Freehold |
| Parking Type: | Attached garage , Garage |
| Property Type: | Single Family |
| Sewer: | Sanitary sewer |
| Basement Development: | Unfinished |
| Basement Type: | N/A |
| Building Type: | House |
| Construction Style - Attachment: | Detached |
| Cooling Type: | Central air conditioning |
| Exterior Finish: | Brick , Stone |
| Flooring Type : | Hardwood , Ceramic , Carpeted |
| Foundation Type: | Concrete |
| Heating Fuel: | Natural gas |
| Heating Type: | Forced air |